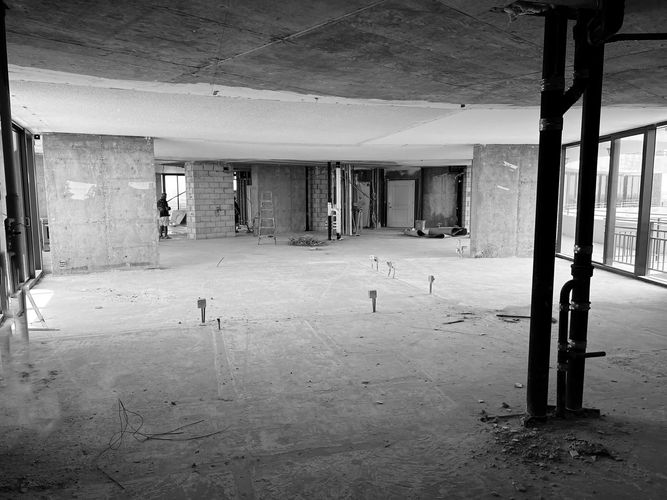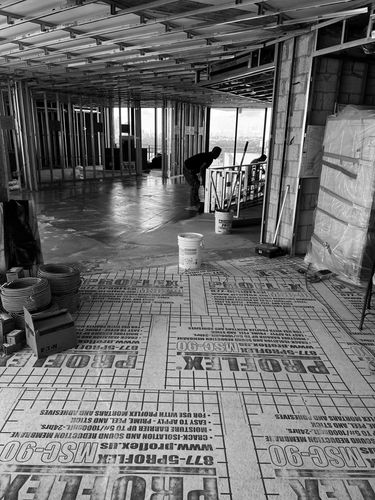2022
LOCATION
Miami
TYPE
Residential
SQ. FT.
6,000
SCOPE
Design, Construction
project
Palm Bay Tower
Palm Bay Tower Project: a timeless Transformation
This Palm Bay Tower project unites two units into a single, expansive residence through a complete demolition and transformation. The floor plan and interior space are designed to harmonize with the building’s architectural and radial organization.
The interior design approach focuses on reducing visual noise to create clean geometries and simplified planes, with a datum line marking the union of the two units, guiding wall placements in alignment with this datum and curvailnear form of the building, extraverted curves vs introverted curves All interior elements, including framing, conduits, ducts, and pipes were removed to start fresh with a custom design.
The reimagined layout includes a custom kitchen, bespoke vanities, and an elegant bar area, each crafted to complement the residence’s unique aesthetic. The renovation features a comprehensive low-voltage system, seamlessly integrating invisible speakers and televisions for an immersive audio-visual experience.
A Lutron system provides customizable control of lighting and shades, allowing for personalized ambiance throughout the space. Extensive updates to the electrical, plumbing, and mechanical systems ensure modern functionality without sacrificing style.
Recessed baseboards and Apure minimalist lighting fixtures complete the sleek, modern aesthetic, enriching the open floor plan’s refined simplicity and elegance.
VIDEO
Palm Bay Tower

PROCESS
Palm Bay Tower
Virtual Tour
Palm Bay Tower

floor plans
Palm Bay Tower



























