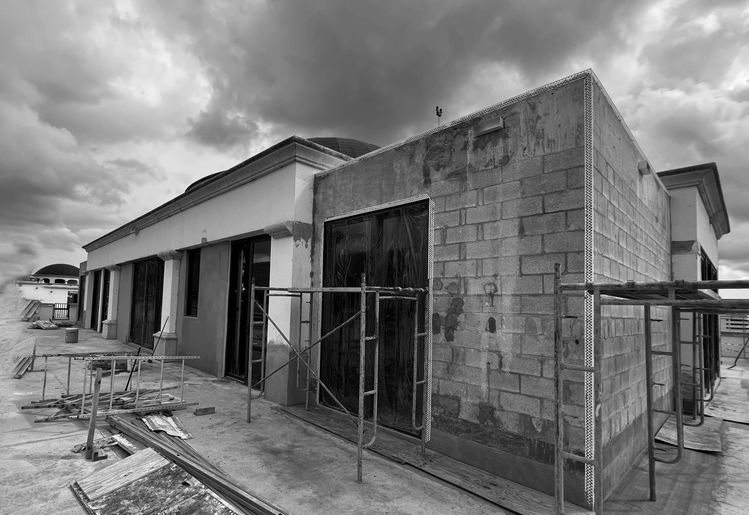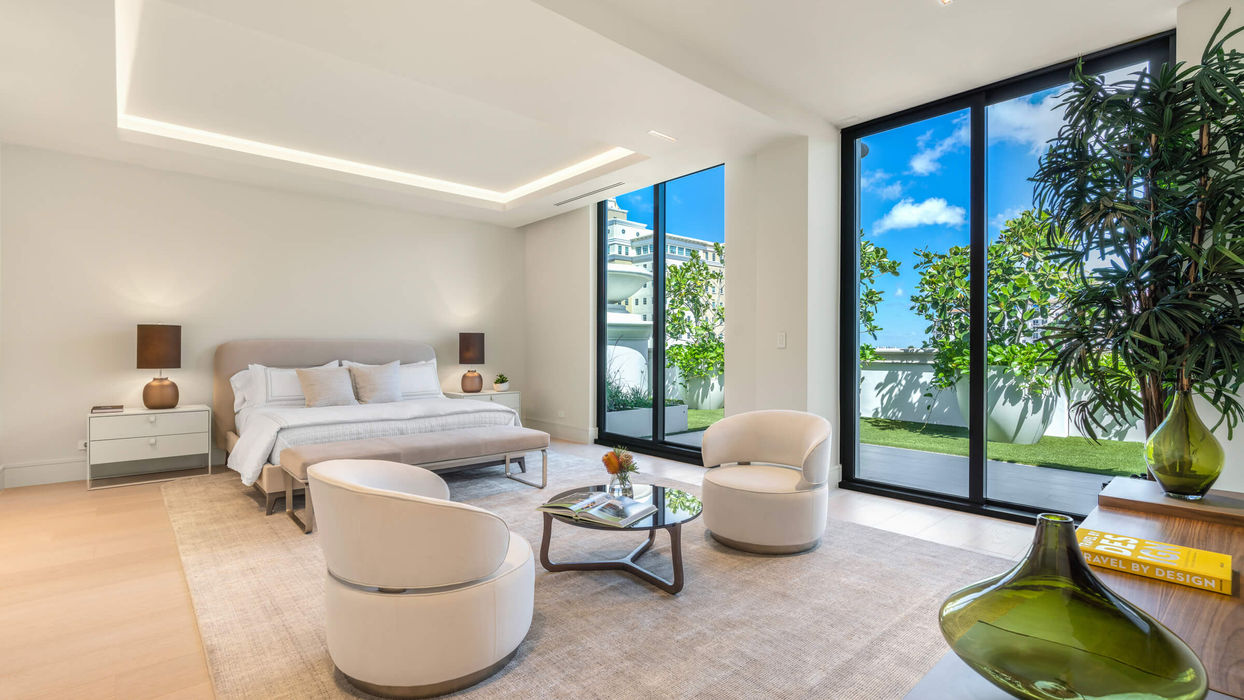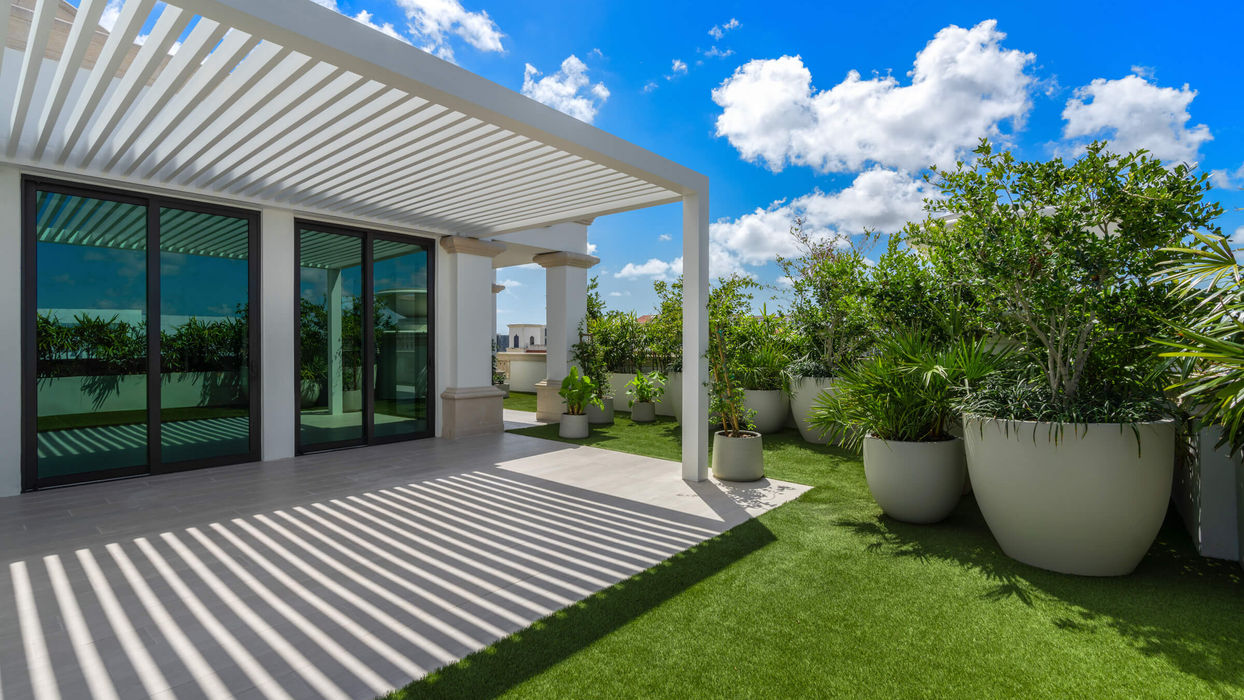2023
LOCATION
Coral Gables
TYPE
Residential
SQ. FT.
10,000
SCOPE
Architecture, Design, Construction
project
Giralda PH
Giralda PH: Hacking existing floor plan and add
The original plan for the penthouse was a 3,000 sq. ft. unit situated on a 10,000 sq. ft. rooftop with an epitome view of Coral Gables.
The challenge was to correct the proportion of the interior spaces while connecting them seamlessly to the outdoor areas.
To achieve this, 2,000 sq. ft. of new space was added to the penthouse, and the interior spaces, including the master bedroom and master bathroom, were reconfigured.
The result was an exceptional floor plan offering a harmonious flow between 5,000 sq. ft. of interior space and 5,000 sq. ft. of outdoor living.
The concept focused on connecting indoor and outdoor spaces to create a total of 10,000 sq. ft. of integrated living, enhanced by a thoughtfully designed landscape that defined a fabulous lifestyle.
VIDEO
Giralda PH

PROCESS
Giralda PH
Virtual Tour
Giralda PH

floor plans
Giralda PH






















































